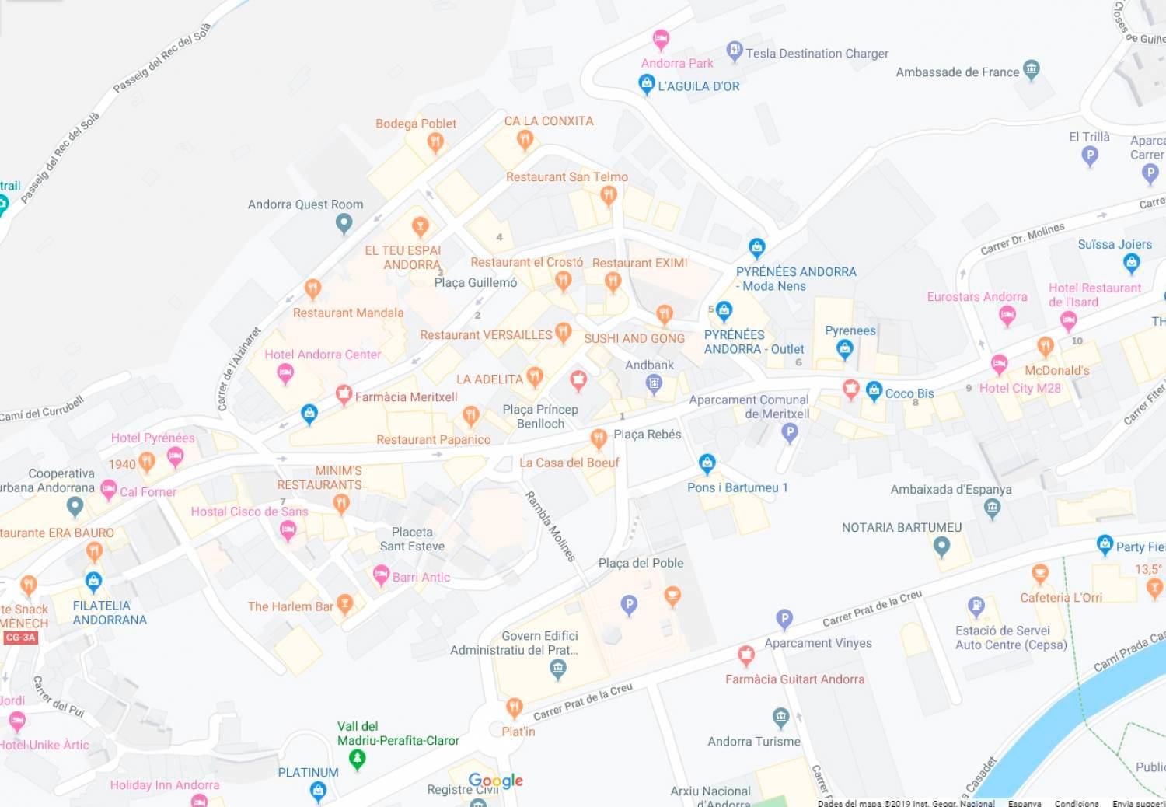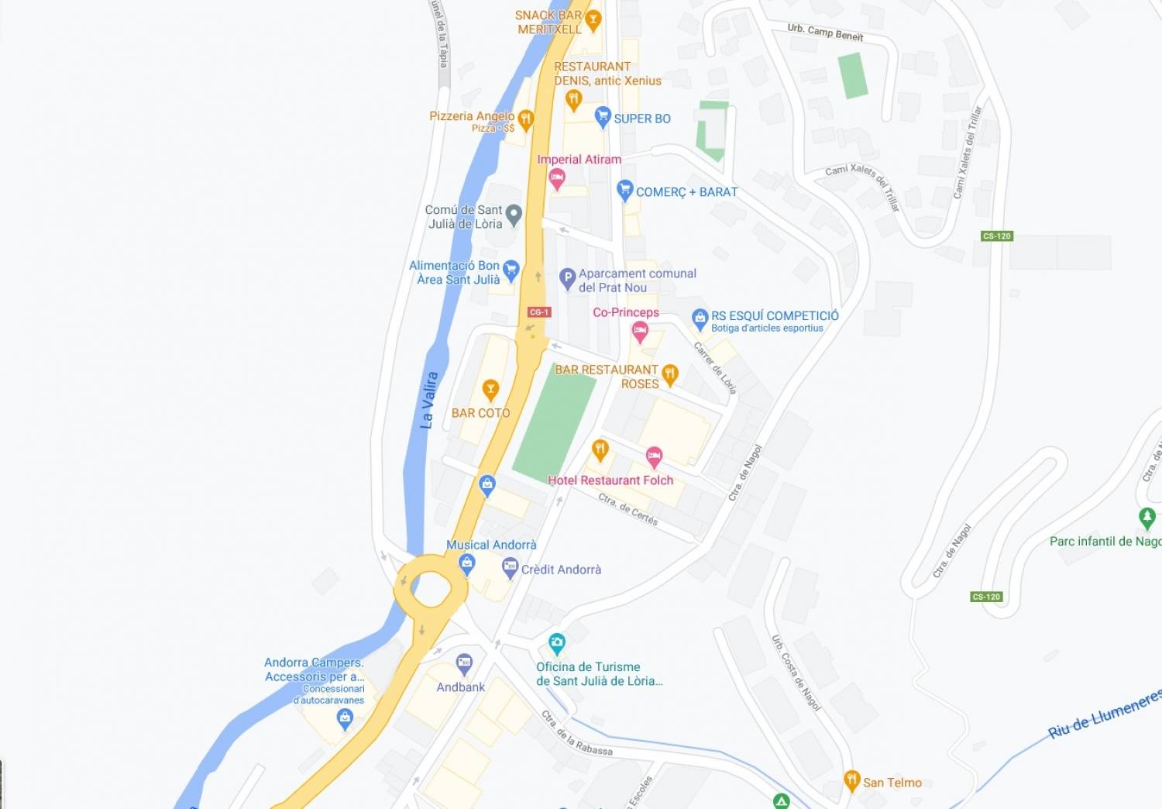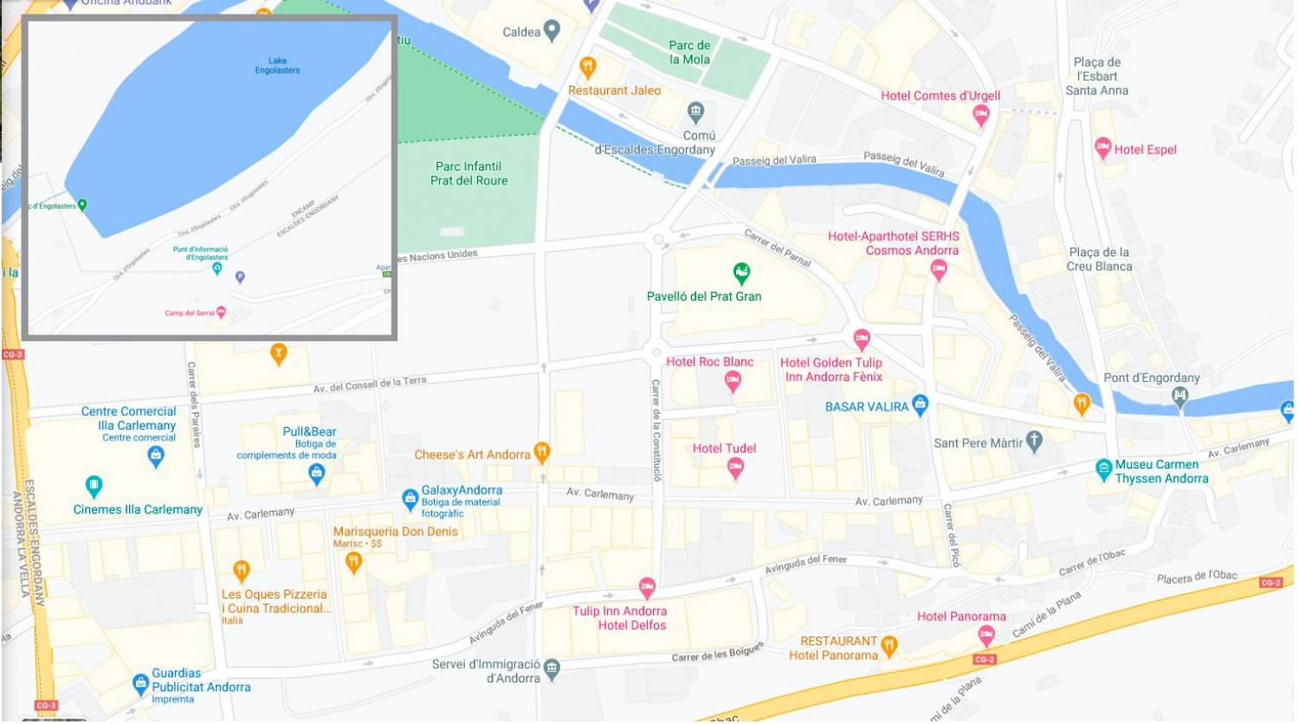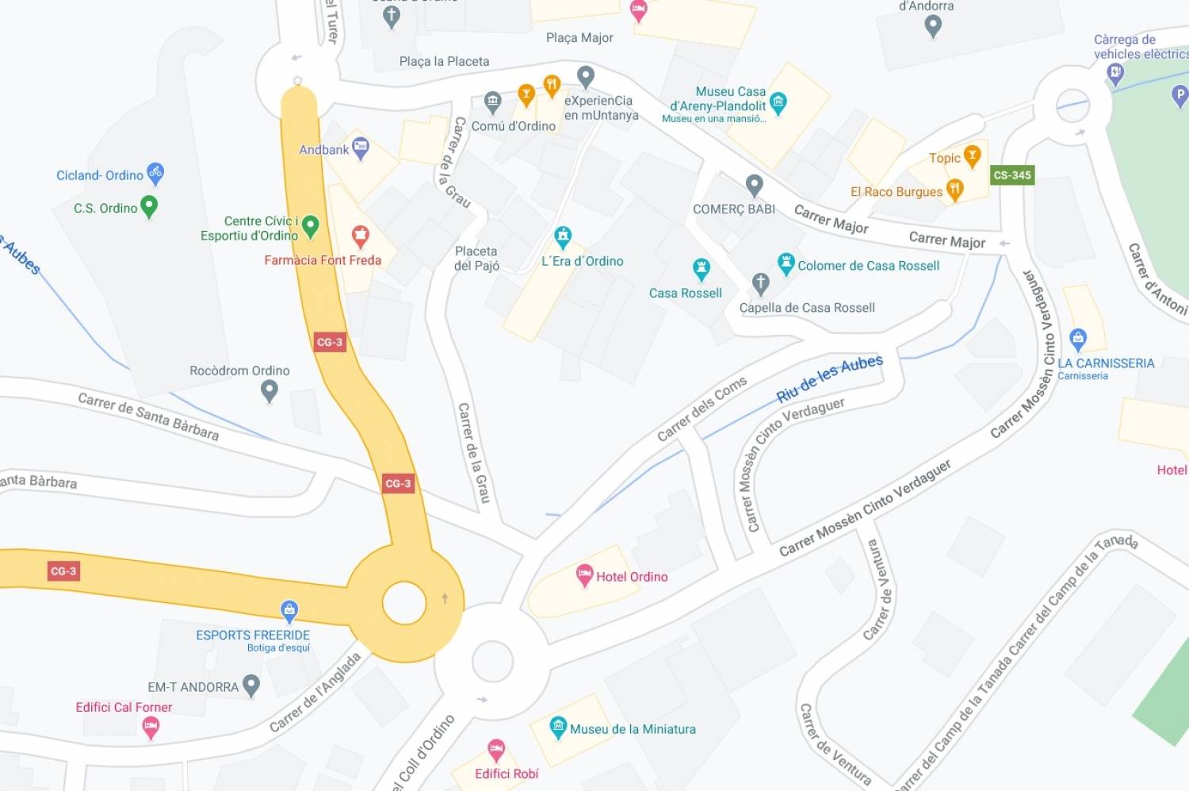The itinerary of Granite Architecture consists of various stops showing various buildings that belong to this type of architecture, the main feature of which is the use of granite as its main construction element. The stops will show you the features of this architectural current and its importance in Andorra.
This current was developed between the early 1930s and the 1960s; it introduced a change in construction techniques, as the stone house with its wall coverings (only for strong houses) gave way to the house where the stone (granite) became the main element: it is placed in plain sight and becomes a decorative element. Granite architecture in Andorra was influenced by Catalan Noucentisme, and is a key testimony of the economic, social and urban transformation of the country in the mid 20th century.
The main characteristic of this type of architecture is the use of granite blocks in the wall coverings of the façades, by using decorative elements and a formal organisation reminiscent of Noucentisme. This architectural model is applied to hotels, multifamily houses, chalets, industrial facilities, schools, service buildings, institutional buildings (the seats of the quarts, the traditional local administration), fountains, bridges and road walls.
The use of granite architecture would not have been possible without the license by the Consell General to build the hydroelectric plant of FHASA (currently FEDA) and the road network. The construction work, especially for the plant, required the direction of Swiss and German engineers who introduced their own construction models and influenced those who worked in the construction, like Joan Vehils and Àlvar Menéndez. Many workers came to the country as well, like Galician and Andalusian stonecutters, and brought their knowledge on granite cutting. Some of them stayed in Andorra and were followed by many others, due to the urban expansion of the country. Furthermore, many Andorrans also had to emigrate to find work, for example, in the construction sector, and they returned to the country with an extensive knowledge of new techniques, such as Pujol from Sant Julià de Lòria, Jovellà from Sispony and Barbet from la Cortinada.
Although this style is known as granite architecture, the type of rock is technically granodiorite, a magmatic plutonic rock made of quartz (grey grains), alkaline feldspath and plagioclase (white grains) and biotite (black grains). Granodiorite is believed to have formed in Andorra about 305 million years ago, at a temperature of 550 degrees and a pressure of about 2.5 kb. The availability of this rock, among other factors, has determined the development of granite architecture. Many quarries supplied stonecutters with granodiorite, the most important of which was the one in Santa Coloma.
Granite architecture is characterized by the use of granite ashlar. Unlike what was done previously, granite is cut into specific shapes and becomes a decoration for the entire façade or is placed around corners, windows and doors. Granite is cut in the shape of a square, a rectangle, a diamond or a honeycomb (its most characteristic and representative shape).
Granite architecture develops in both sides of the Pyrenees: la Seu d’Urgell, Ax-les-Thermes, Núria and la Molina, but its full splendour takes place in Andorra. This type of architecture reflects the social and economic transformations undergone by the Principality from the 1930s onwards as its rural society transitioned into an urban one.
The socio-political situation in Catalonia from the 1930s onwards led many Catalan architects to work in Andorra, where they left their mark through granite architecture. These architects include Celestí Gusí, Josep Puig i Cadafalch (Casa Lacruz in Escaldes-Engordany), Adolf Florensa and Xavier Pla (he was from Andorra but studied in Catalonia).
Noucentisme becomes rural in Andorra, and granite becomes the main material to create a mountain style, although there is a move away from traditional constructions. In this style, granite is not just a simple construction material but also a decoration. Granite is used to create shapes and decorative elements to confer character to the façade, in a perpetual search for symmetry. Construction is rationalised, the first blueprints are drawn and the old master builder gives way to the architect and the contractor.
A new type of elite tourism is developed in the early 20th century, in love with nature and thermal water springs. The first spa resorts and luxury hotels, designed to suit the exquisite tastes of these 20th-century visitors, were created in Andorra. Among them, there is the Hotel Valira (Escaldes-Engordany), designed by Celestí Gusí, a follower of Puig i Cadafalch, and the majestic Hotel Rosaleda in Encamp, designed by Adolf Florensa. Other buildings are built for other purposes, such as the hydroelectric plant of FHASA (currently FEDA), the Radio Andorra station (Encamp), and schools such as the old Col·legi Meritxell (Escaldes-Engordany).
Elements of the itinerary
This building has a rectangular floor plan and was designed by renowned architect Adolf Florensa, of the Noucentista movement. Built between 1941 and 1943, it is one of the most iconic buildings of granite architecture and is one of the few examples of buildings designed in Andorra by renowned architects who introduced elements of foreign and cosmopolitan currents to the country.
The arrival of hydroelectric company FHASA in Andorra has its origin in the license granted on March 27th 1929 by the Consell General to Andrey Boussac and Llorenç Gómez Quintana, the representatives of a Spanish-French group, which allowed them to use the water from the rivers to produce electric energy for 75 years. In exchange, the licensees were to repair and rectify the roads between El Pas de la Casa and Soldeu and between Escaldes and Encamp, and also to build roads between Andorra la Vella and Escaldes, Encamp and Soldeu and between Andorra and Ordino. The license also established that 10% of the electric production was to stay in Andorra.
The main building of the plan has an L-shaped floor plan and is divided into two wings. The north wing is an industrial unit containing the turbines. The building has not been modified and maintains a layout that follows the pattern of the industrial units of the time. The unit has a height of 18 metres, necessary for dismantling the turbines from above with a crane. Natural light enters the building through large vertical windows present on all four façades. The room houses the upper half of the turbines, the exciters. The plant was originally supposed to have three turbines, but the third group has only been recently added. The alternators are located in the lower floor, along with the speed governors. The ceiling is made of small vaults. The windows on this floor have semi-circular arches. The lower floor contains the original Neyket Beylier turbines, made in Grenoble in 1933 and installed during the same decade. Every turbine receives water through three injection valves. Every wall and vault in this floor was built by using a system of concrete formwork.
The other wing contains the workshops, technical offices, customer service offices and stores. The first floor was originally used as a living space for the plant managers. The western façade has a terrace and a set of granite stairs leading to the meeting room.
On the outside, the façades of the building are divided into sections by vertical rows of granite blocks. The northern wing contains the large vertical windows that lead to the unit containing the turbines. The windows on the east wing have rectangular lintels or segmental arches. The walls of the ground floor of the unit are covered with honeycomb-shaped granite blocks. This use of granite as a decorative element greatly influenced later buildings and marked an era in Andorran construction.
Part of these premises currently house the MW Electricity Museum, where you will understand the vital role played by this company in the modernisation of the country, and also how electric energy works.
The tour is unguided, as it only requires observation from the street.
National Tourist Office
Plaça de la Rotonsa, s/n
AD500 Andorra la Vella
Tel.: (+376) 750 100






